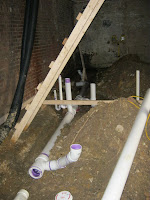These are photos from April 22. And we finally have stairs! Well, at least in between the 2nd and 3rd floors there are stairs, but that counts. Still waiting on the city inspection for the underground plumbing, but once that is done the concrete floor can be poured and the stairs can be built between the 1st and 2nd floors. Also, electrical and mechanical are going in. Its a busy few weeks.
Tuesday, April 26, 2011
Monday, April 25, 2011
Photos from April 16
It was really exciting to finally see all of the work being done on the house in person - so much better than these photos! Work continues to progress. These photos, from Saturday the 16th, show the guest bedroom framed out as well as the upstairs hall bath. More to come soon when I have a chance to do another update.
This is looking into the guest bedroom on the top floor (office is to the right). You can see the framing for the pocket door on the floor in the right bottom corner of the photo.


The ceiling over the guest bedroom and bathroom. The roof will be raised some to flatten it for our future roofdeck (it currently has a steep pitch). We dropped the ceiling over the guest bed and bath so we can have attic crawl space.


Saturday, April 2, 2011
Plumbing
Work has been a little slower the last few weeks. We've had to make a few changes to the structural plans, etc and get the approval from the city to hook up the gas line, so it has taken a bit of time. But we want to make sure that everything is done correctly and we foresee all potential future issues with improvements we want to make to the house (i.e. the structural plans need to be detailed to the point that they show the roof load can hold our future roof deck). This all has to be completed before we re-do the roof.
This week, the plumbing is going in. See photos below. We hope that next week the concrete floor will be poured and they can begin removing and replacing the roof.
Subscribe to:
Comments (Atom)










