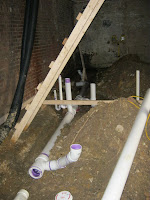This is looking into the guest bedroom on the top floor (office is to the right). You can see the framing for the pocket door on the floor in the right bottom corner of the photo.


The ceiling over the guest bedroom and bathroom. The roof will be raised some to flatten it for our future roofdeck (it currently has a steep pitch). We dropped the ceiling over the guest bed and bath so we can have attic crawl space.
























