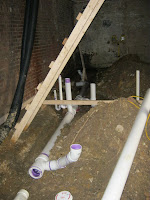We got a few straight days of predicted sun this week, so the roof replacement has begun. Not only are they raising one side of the roof to make it flat, but it will be structurally very sound to hold up that future roof deck and as many friends as we can fit up there! The blue tint is the sun shining through the blue tarp protecting all of the work in the house that's already been done.
Tuesday, May 24, 2011
Thursday, May 19, 2011
Concrete poured
Good news this week. The concrete floor in the basement has been poured. It looks a little cloudy in the photo but will be sanded and polished since we're doing polished concrete floors in the basement (Ryon won that battle).
Wednesday, May 4, 2011
Another update
Work continues. We're hoping that the concrete floor in the basement will be poured this week since the city inspector approved the underground plumbing. Sorry, these photos aren't as exciting. Hang in there and eventually we will get to real walls, cabinets, etc.
Tuesday, April 26, 2011
We have stairs!
These are photos from April 22. And we finally have stairs! Well, at least in between the 2nd and 3rd floors there are stairs, but that counts. Still waiting on the city inspection for the underground plumbing, but once that is done the concrete floor can be poured and the stairs can be built between the 1st and 2nd floors. Also, electrical and mechanical are going in. Its a busy few weeks.
Monday, April 25, 2011
Photos from April 16
It was really exciting to finally see all of the work being done on the house in person - so much better than these photos! Work continues to progress. These photos, from Saturday the 16th, show the guest bedroom framed out as well as the upstairs hall bath. More to come soon when I have a chance to do another update.
This is looking into the guest bedroom on the top floor (office is to the right). You can see the framing for the pocket door on the floor in the right bottom corner of the photo.


The ceiling over the guest bedroom and bathroom. The roof will be raised some to flatten it for our future roofdeck (it currently has a steep pitch). We dropped the ceiling over the guest bed and bath so we can have attic crawl space.


Saturday, April 2, 2011
Plumbing
Work has been a little slower the last few weeks. We've had to make a few changes to the structural plans, etc and get the approval from the city to hook up the gas line, so it has taken a bit of time. But we want to make sure that everything is done correctly and we foresee all potential future issues with improvements we want to make to the house (i.e. the structural plans need to be detailed to the point that they show the roof load can hold our future roof deck). This all has to be completed before we re-do the roof.
This week, the plumbing is going in. See photos below. We hope that next week the concrete floor will be poured and they can begin removing and replacing the roof.
Thursday, March 10, 2011
The first 'room' framed
Okay, and now I'm caught up on my posts. Ryon took these yesterday. The first shows more framing going up on the main floor. Notice all the old, peeling plaster is off of the walls.
Subscribe to:
Posts (Atom)























